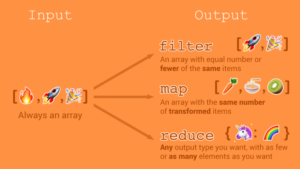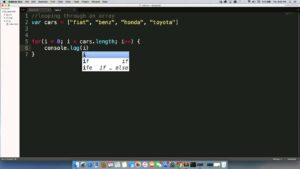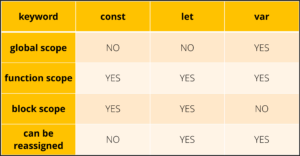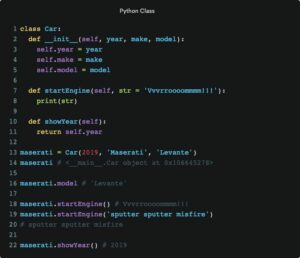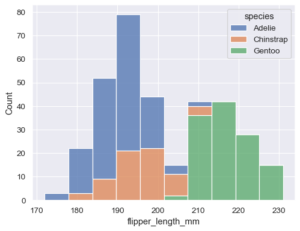Unleashing Creativity: A Comprehensive Guide to Creating and Editing Meshes in AutoCAD

Introduction: In the realm of computer-aided design (CAD), AutoCAD stands as a powerful tool for architects, engineers, designers, and artists seeking to create intricate and precise 3D models. Among the plethora of techniques available for 3D object creation, mesh modeling offers a versatile approach for sculpting organic forms, terrain landscapes, and detailed surfaces. In this extensive guide, we will delve into the intricacies of creating and editing meshes in AutoCAD, exploring the techniques, tools, and best practices to empower users to unlock the full potential of mesh modeling and realize their design visions with precision and creativity.
Understanding Mesh Modeling in AutoCAD: Mesh modeling in AutoCAD involves the creation of three-dimensional objects using polygonal meshes composed of vertices, edges, and faces. Unlike solid modeling, which represents objects as fully enclosed volumes, mesh modeling focuses on creating surface geometry defined by a network of interconnected vertices and faces. Mesh modeling is particularly useful for creating organic shapes, terrain landscapes, architectural details, and complex surfaces with irregular geometry.
Key Concepts in Mesh Modeling: Before delving into the process of creating and editing meshes, it’s essential to understand some key concepts that underpin mesh modeling in AutoCAD:
- Polygonal Meshes: Polygonal meshes are composed of vertices (points in space), edges (line segments connecting vertices), and faces (planar surfaces bounded by edges). Meshes can be composed of triangles (three-sided faces), quads (four-sided faces), or polygons (faces with more than four sides), depending on the desired level of detail and smoothness.
- Mesh Topology: Mesh topology refers to the arrangement and connectivity of vertices, edges, and faces within a mesh. The topology of a mesh determines its geometric properties, such as smoothness, curvature, and surface continuity, and influences its suitability for specific applications, such as rendering, simulation, and analysis.
- Mesh Editing Tools: AutoCAD provides a variety of mesh editing tools for manipulating and refining mesh geometry, including commands for editing vertices, edges, and faces; smoothing and subdividing meshes; sculpting surfaces; and applying textures and materials. These tools enable users to sculpt, deform, and refine mesh objects with precision and control.
Basic Mesh Creation Techniques: Creating meshes in AutoCAD involves a series of steps that begin with defining the base geometry and culminate in generating the three-dimensional mesh. Here’s a basic overview of the techniques for creating meshes:
- Create Mesh Objects: Start by creating mesh objects using drawing tools such as polygons, rectangles, circles, or splines. Convert existing 2D geometry or create new geometry using mesh creation commands such as “MESHBOX,” “MESHCUBE,” “MESHSPHERE,” or “MESHPLANE.”
- Define Mesh Properties: Specify the properties of the mesh objects, such as the number of vertices, edges, and faces; the density of the mesh; and the smoothness of the surface. Adjust the parameters of the mesh creation commands to control the size, shape, and resolution of the mesh objects.
- Edit Mesh Geometry: After creating the mesh objects, use mesh editing tools such as “MOVE,” “ROTATE,” “SCALE,” “EXTRUDE,” “OFFSET,” “SUBDIVIDE,” “SMOOTH,” and “SCULPT” to manipulate and refine the geometry of the meshes. Modify vertices, edges, and faces to sculpt, deform, and refine the surface geometry to achieve the desired shape and form.
Advanced Mesh Modeling Techniques: While the basic mesh creation techniques suffice for most applications, mastering advanced techniques can enhance the efficiency and versatility of mesh modeling in AutoCAD. Here are some advanced techniques and applications to consider:
- Subdivision Surfaces: Create smooth, organic shapes by subdividing mesh geometry into smaller, more densely packed faces. Use the “SUBDIVIDE” command to subdivide mesh geometry iteratively, increasing the level of detail and smoothness of the surface to achieve realistic and expressive forms.
- Sculpting Tools: Sculpt mesh geometry to add detail, curvature, and texture to the surface. Use sculpting tools such as “SCULPT,” “SMOOTH,” “PINCH,” “FLATTEN,” “INFLATE,” and “TWIST” to manipulate vertices, edges, and faces, sculpting the surface to create organic shapes, terrain landscapes, and artistic forms with precision and control.
- Texture Mapping: Apply textures and materials to mesh surfaces to enhance their appearance and realism. Use texture mapping tools to map images, patterns, and materials onto mesh surfaces, adjusting parameters such as scale, rotation, and offset to control the appearance and distribution of textures and materials.
- Mesh Analysis: Analyze mesh geometry for curvature, smoothness, and continuity to ensure high-quality mesh models. Use mesh analysis tools such as “CHECK,” “INSPECT,” and “SMOOTHNESS” to evaluate mesh quality, identify irregularities or imperfections, and optimize mesh geometry for rendering, simulation, and fabrication.
Best Practices for Mesh Modeling: To achieve optimal results when creating and editing meshes in AutoCAD, consider the following best practices:
- Plan and Sketch: Start with a clear plan and sketch of the mesh geometry you want to create, including its shape, dimensions, and key features. Use sketches as reference images or templates to guide the mesh modeling process and ensure accuracy and consistency.
- Organize Layers and Groups: Organize mesh objects into layers and groups to manage complexity and facilitate editing and manipulation. Use layers to separate different components of the model and control their visibility, color, and linetype properties.
- Use Named Objects: Use named objects and components to identify and reference individual meshes or groups within the model. Assign descriptive names to meshes, components, and groups to facilitate navigation, selection, and editing of the model.
- Work Iteratively: Work iteratively by refining and iterating on your designs through multiple iterations. Experiment with different mesh creation techniques, editing tools, and parameters to explore creative possibilities and gather feedback from stakeholders to refine your designs and achieve the desired result.
Conclusion: Mesh modeling in AutoCAD offers a versatile means of creating complex, organic shapes with precision and creativity. By mastering the techniques, tools, and best practices for creating and editing meshes, users can unlock a world of creative possibilities and bring their design visions to life with accuracy and elegance. Whether you’re sculpting terrain landscapes, modeling architectural details, or creating artistic forms, the ability to create and edit meshes in AutoCAD empowers you to realize your creative vision with precision and efficiency. With practice, experimentation, and attention to detail, you can harness the full potential of mesh modeling to create compelling and expressive designs that captivate audiences and inspire creativity.
