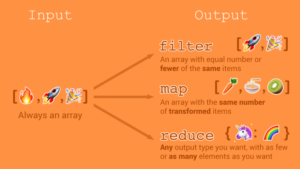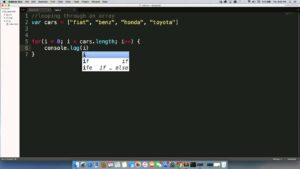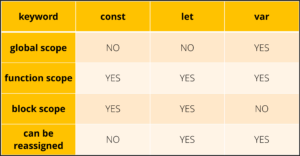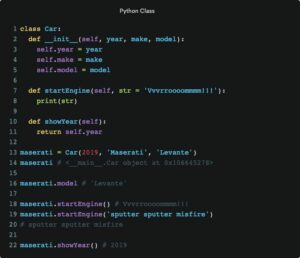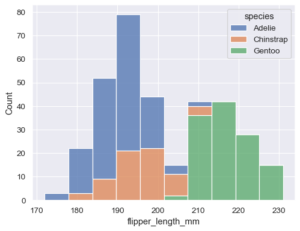Unlocking Efficiency: A Comprehensive Exploration of AutoCAD Features for Quantity Surveyors

In the field of construction and engineering, quantity surveyors play a crucial role in ensuring the successful completion of projects by accurately estimating costs, materials, and resources. With the advent of advanced technology, tools like AutoCAD have become indispensable for quantity surveyors, offering a wide range of features and functionalities to streamline their workflow and enhance productivity. In this extensive article, we will delve into the various AutoCAD features specifically tailored to the needs of quantity surveyors, exploring how they can be leveraged to optimize cost estimation, quantity takeoff, and project management processes.
1. Dimensioning and Annotation Tools:
Accurate dimensioning and annotation are essential for quantity surveyors to communicate design intent and quantify project requirements effectively. AutoCAD provides a comprehensive suite of dimensioning and annotation tools, allowing quantity surveyors to annotate drawings with precise measurements, labels, and notes. Whether measuring distances, adding labels to components, or annotating details, AutoCAD’s dimensioning tools enable quantity surveyors to create clear and detailed documentation that forms the basis for accurate quantity takeoffs and cost estimates.
2. Parametric Drawing and Dynamic Blocks:
Parametric drawing and dynamic blocks are powerful features in AutoCAD that enable quantity surveyors to create intelligent and flexible designs. By defining geometric and dimensional constraints, quantity surveyors can ensure that designs maintain their integrity and respond dynamically to changes in project requirements. Dynamic blocks allow for the creation of reusable and customizable components that adapt to different configurations, reducing the need for manual editing and speeding up the quantity takeoff process.
3. Data Extraction and Reporting:
AutoCAD’s data extraction and reporting tools are invaluable for quantity surveyors seeking to extract data from drawings and generate comprehensive reports. With the data extraction wizard, quantity surveyors can extract attribute data, object properties, and other information from drawings into external files or spreadsheets. This data can then be analyzed, manipulated, and used to generate quantity takeoffs, material schedules, and cost estimates, streamlining the estimation process and improving accuracy.
4. Customization and Automation with AutoLISP:
AutoLISP is a programming language in AutoCAD that allows users to automate repetitive tasks and customize the software to suit their specific needs. Quantity surveyors can leverage AutoLISP to create custom scripts and macros that automate common tasks, such as counting objects, calculating areas, or generating reports. By automating routine processes, quantity surveyors can save time, reduce errors, and focus their attention on more complex and critical aspects of their work.
5. Integration with Building Information Modeling (BIM):
Building Information Modeling (BIM) is revolutionizing the construction industry by enabling multidisciplinary collaboration and information sharing throughout the project lifecycle. AutoCAD’s interoperability with BIM software allows quantity surveyors to access and work with BIM data directly within the AutoCAD environment. This integration facilitates the extraction of quantities, materials, and other project information from BIM models, enhancing the accuracy and efficiency of quantity takeoff and cost estimation processes.
6. Collaboration and Coordination with Autodesk A360:
Effective collaboration and coordination are essential for the success of construction projects, especially in the context of quantity surveying. Autodesk A360 is a cloud-based platform that facilitates collaboration and communication among project stakeholders by providing a centralized location for storing, sharing, and reviewing project data and documents. Quantity surveyors can use Autodesk A360 to share drawings, collaborate with team members, and track changes in real-time, ensuring seamless coordination and alignment throughout the project lifecycle.
7. Advanced Rendering and Visualization:
While quantity surveyors primarily focus on cost estimation and quantity takeoff, advanced rendering and visualization capabilities in AutoCAD can be valuable for communicating design concepts and project requirements to clients and stakeholders. AutoCAD’s rendering tools allow quantity surveyors to create realistic 3D visualizations and renderings of building designs, enabling clients to visualize the finished project and make informed decisions. Additionally, visualization tools can aid in identifying potential conflicts or discrepancies in the design early in the project lifecycle, minimizing costly changes and delays.
Conclusion:
In conclusion, AutoCAD offers a wide range of features and functionalities specifically tailored to the needs of quantity surveyors, empowering them to optimize cost estimation, quantity takeoff, and project management processes. From dimensioning and annotation tools to parametric drawing and dynamic blocks, data extraction and reporting capabilities, customization and automation with AutoLISP, integration with BIM software, collaboration and coordination with Autodesk A360, and advanced rendering and visualization tools, AutoCAD provides quantity surveyors with the tools they need to work more efficiently, accurately, and effectively. By leveraging these features and incorporating them into their workflow, quantity surveyors can enhance productivity, improve accuracy, and contribute to the successful delivery of construction projects.
